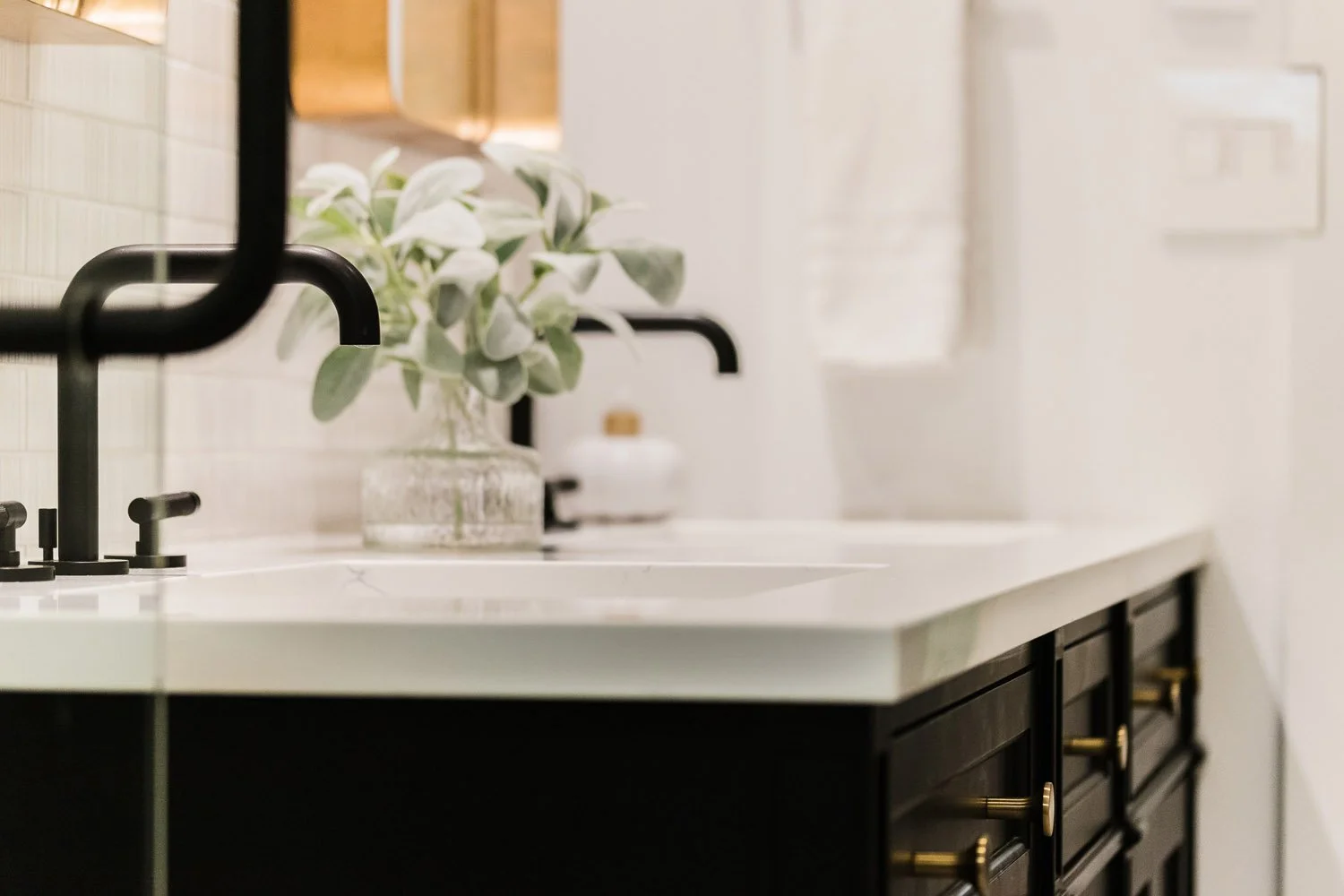1920s Meets Modern Bathrooms
Yakima, Washington
Location
Square footage
Yakima, Washington
SqFt
Budget
Timeframe
Contractors
Service
12 months
$30,000+
GC: Arteaga Construction
One of the first homes built in the Barge-Chestnut neighborhood of Yakima Valley was ready for a modern update. 2112 Design Studio was brought in to transform both the first-floor guest bath and the shared upstairs primary bath to better meet the needs of a contemporary family.
On the first floor, a cramped guest bathroom adjacent to the office was expanded by borrowing a foot of space. The new layout includes a soaking tub, a makeup vanity, and a built-in cabinet with ample storage and counter space. The window and entry were relocated to bring in natural light and improve the overall flow.
Upstairs, the primary bathroom was completely reimagined. By extending into one of the bedrooms, the space now includes a double vanity, a walk-in shower, and a separate toilet room. Two new pocket doors offer private access from both adjacent bedrooms, creating a suite-like experience with improved comfort and function.






















