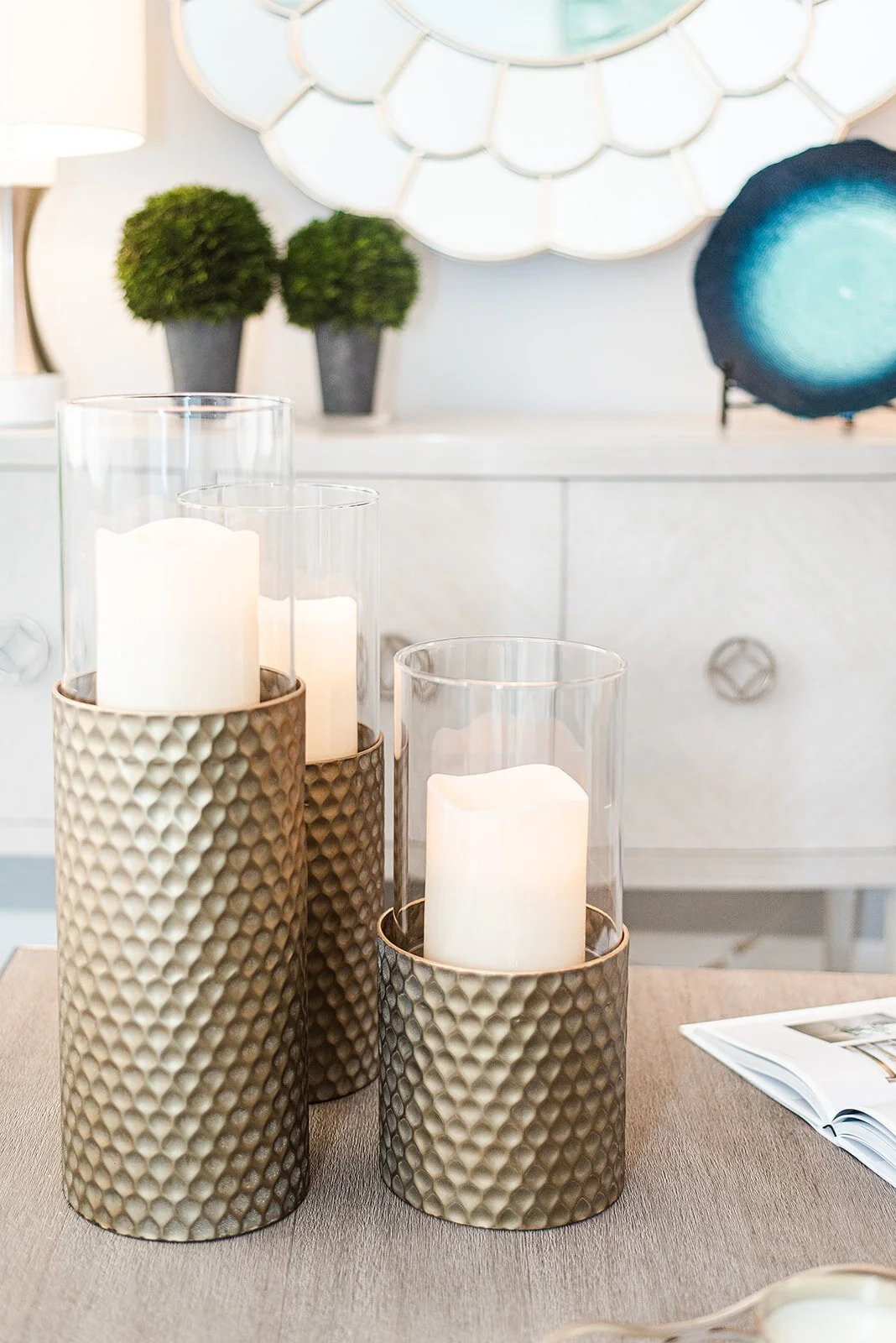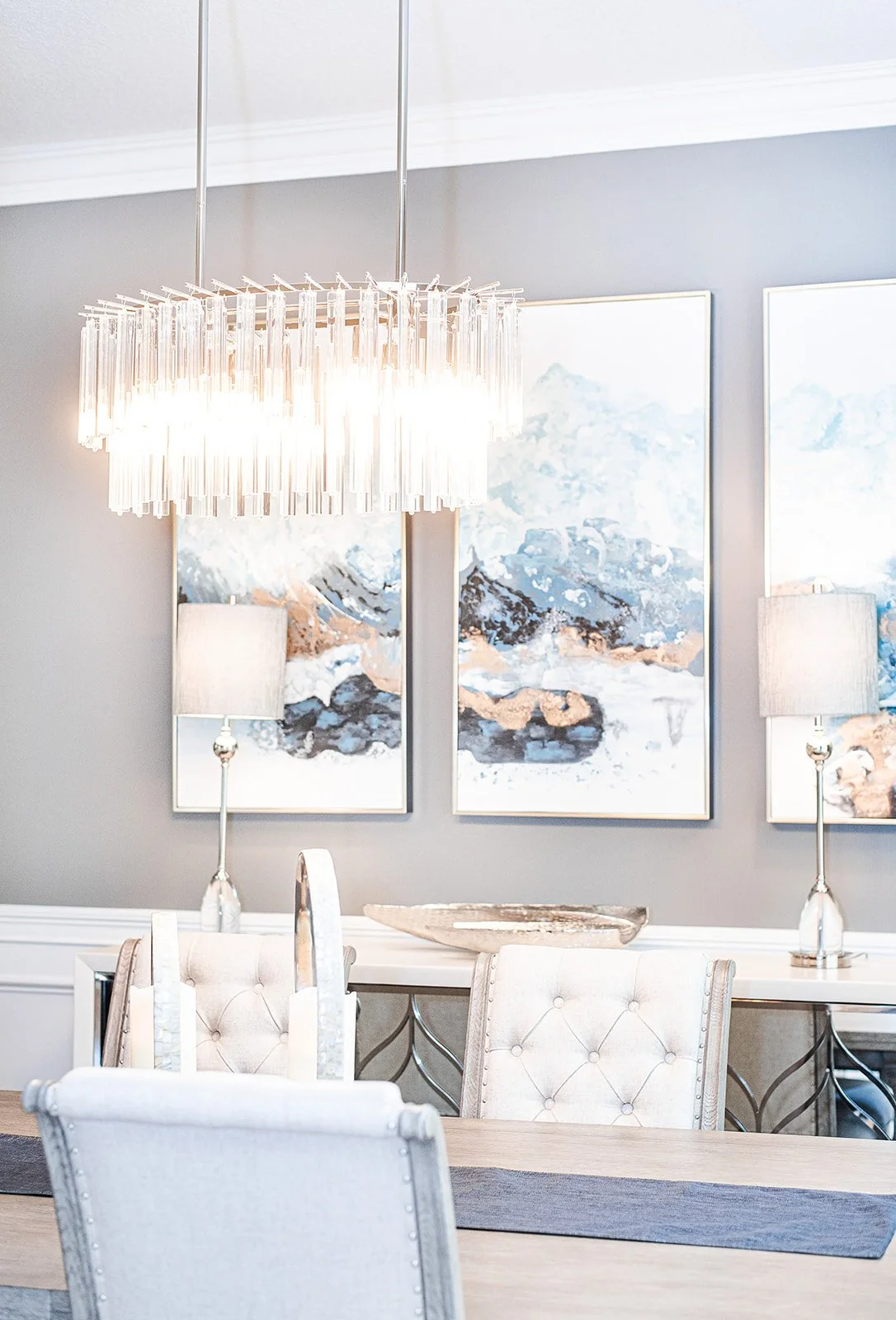Sparkling Elegance Weston
Weston, FLorida
Location
Square footage
Weston, Florida
500 SqFt
Budget Range
Timeframe
9 months
$20K +
Service
Contractors
Full-Service Design for Furnishings & Styling, Painting and Millwork
GC: Spejh Construction
In a quiet, canal-facing corner of the Weston Hills community, a family of four found a place to call home in a charming two-story house. After moving frequently for their careers, they were ready to settle down and make their Weston residence a true home – one filled with warmth, comfort, and personal touches. The client was particularly seeking a luxurious feel for her spaces, expressing a love for chandeliers with glass elements, while also wanting the rooms to remain practical and enjoyable for her children. With two young children and active professional lives, they sought guidance to bring their vision for a thoughtfully furnished and styled home to life. Their desire was clear: a space that reflected who they were while supporting both their daily routines and their love for entertaining.
This project focused on transforming the living and dining rooms – together spanning approximately 500 square feet—into welcoming, functional, and stylish spaces. Drawing inspiration from Ritchelle’s already charming entry foyer, the goal was to build on that foundation with a cohesive design that balanced elegance with livability. Through careful attention to color, texture, and kid-friendly finishes, the space was refreshed to feel inviting and polished, setting the tone from the very first step inside.




















